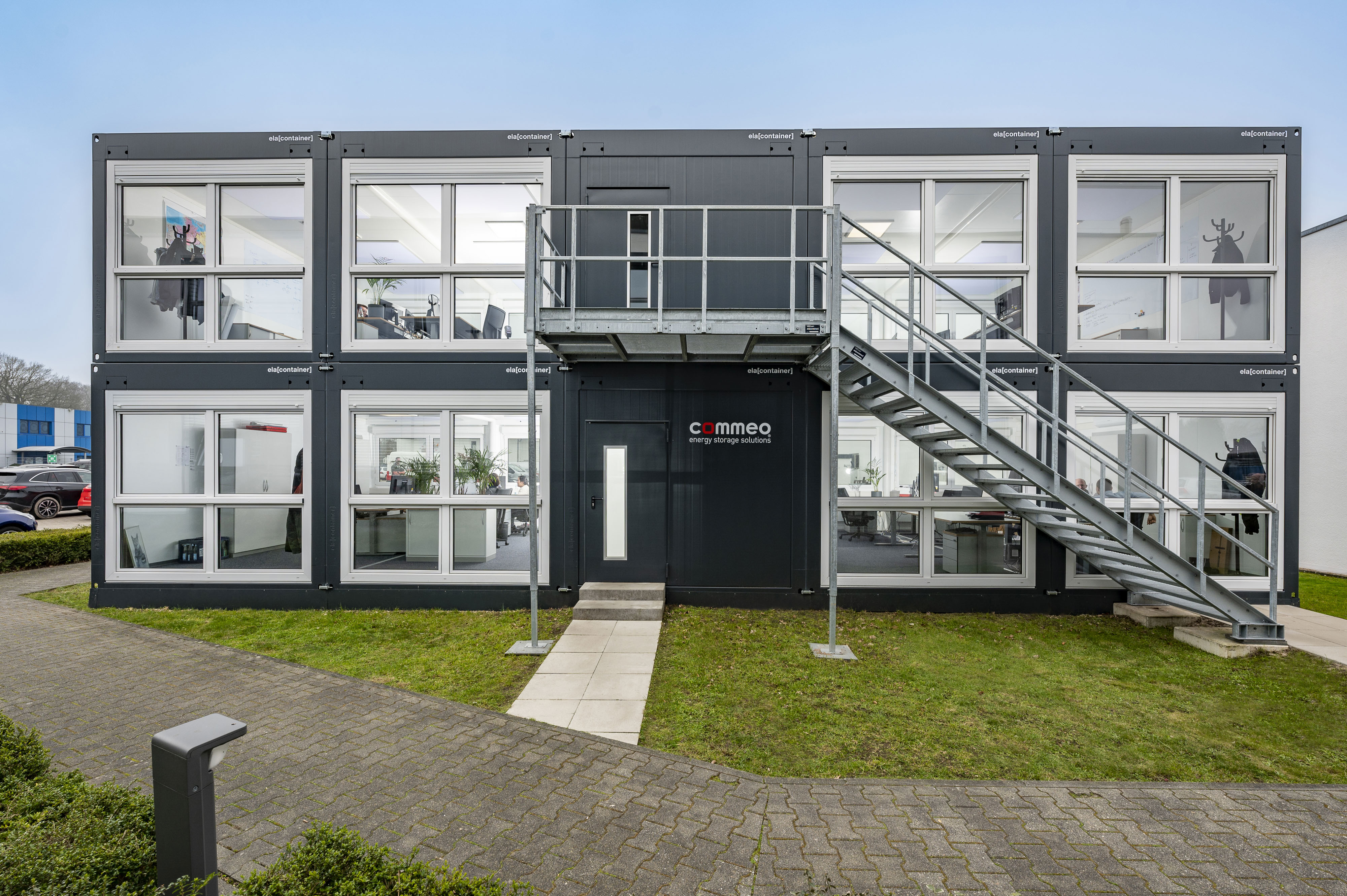
Wallenhorst
Haren (Ems), Germany
Ten ELA office containers across two storeys
180 m²
Office system
Outer walls: Anthracite grey, RAL 7016
Inner walls and ceiling: white
Floor: needle felt
Acoustic ceiling panels, LED lighting, smoke alarms, split air-conditioning and heating units, floor-to-ceiling windows, mobile ELA concrete foundations, sneak-by guard, cable duct
Leased
24 months
Based in Wallenhorst near Osnabrück in the state of Lower Saxony, Commeo GmbH is a fast-growing company which is setting new benchmarks in one of the most important future technologies with its powerful, innovative and customised energy storage and energy management solutions produced in-house.
Commeo is in the process of building a new production and office structure. For the construction phase of around 24 months, the company was looking for a fast, practical and attractive temporary room solution, which is exactly what it found with ELA Container.

Based on the customer’s requirements, ELA delivered a two-storey office system comprising ten extra-wide ELA office containers. “For us as a fast-growing company, ELA containers are the ideal solution for meeting our space requirements at short notice,” says Farina Georgi, marketing team leader at Commeo.
“Our aim was also to make the move to the ELA office spaces as stress-free as possible for our customers,” says ELA Area Sales Manager Simon Harenkamp.


The 180 m² system boasts an interior with bright colours and large windows,
some of which extend from the floor to the ceiling, for a pleasant working environment. The warm, light colour of the interior LED lighting, the noise-reducing acoustic ceiling panels and the split air-conditioning units also make the atmosphere all the more inviting. With all the system’s data cable connections installed in ducts, there are no visible cable harnesses to disrupt the tidy look of the office spaces.



