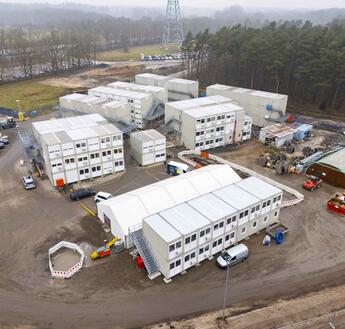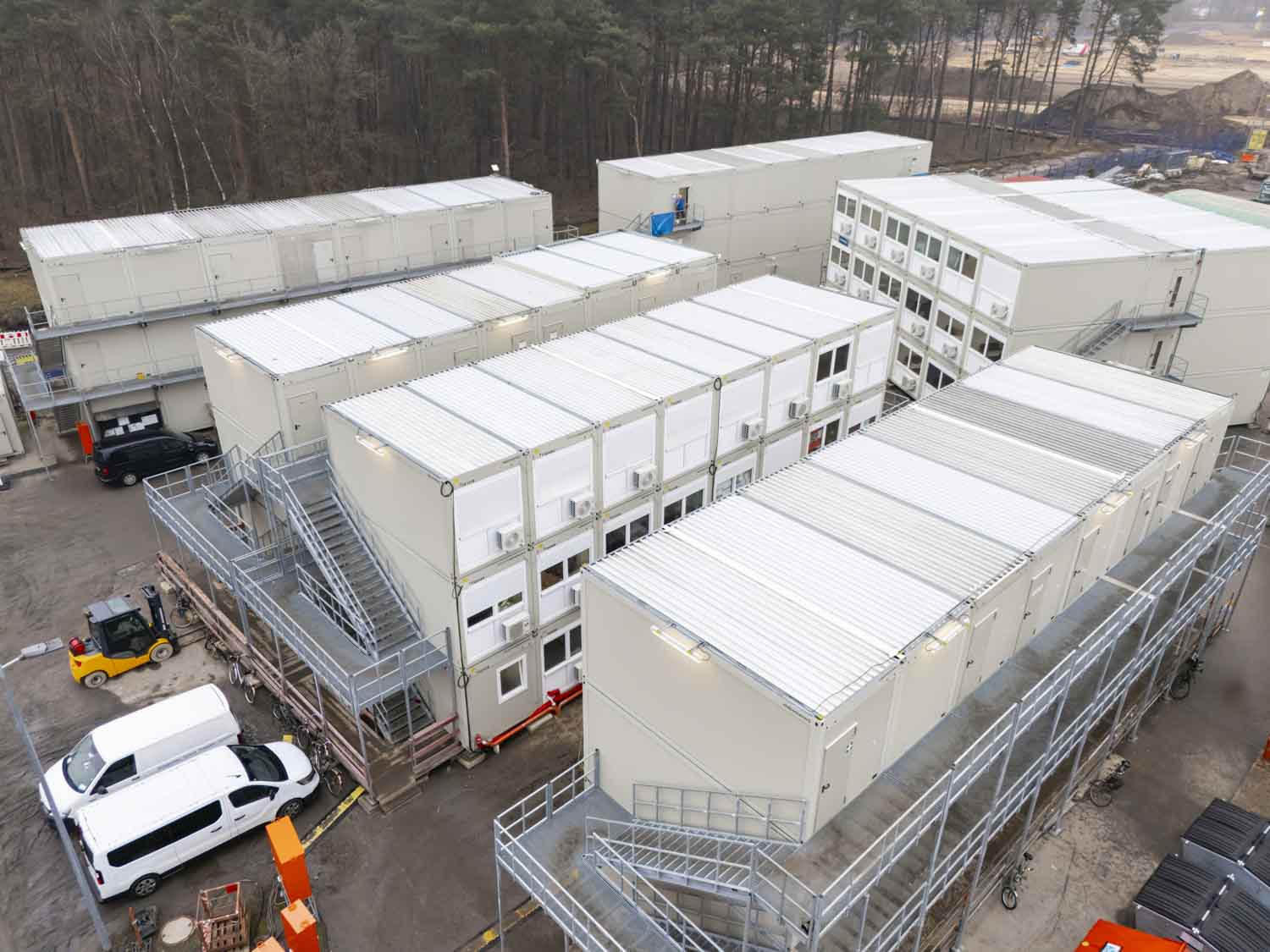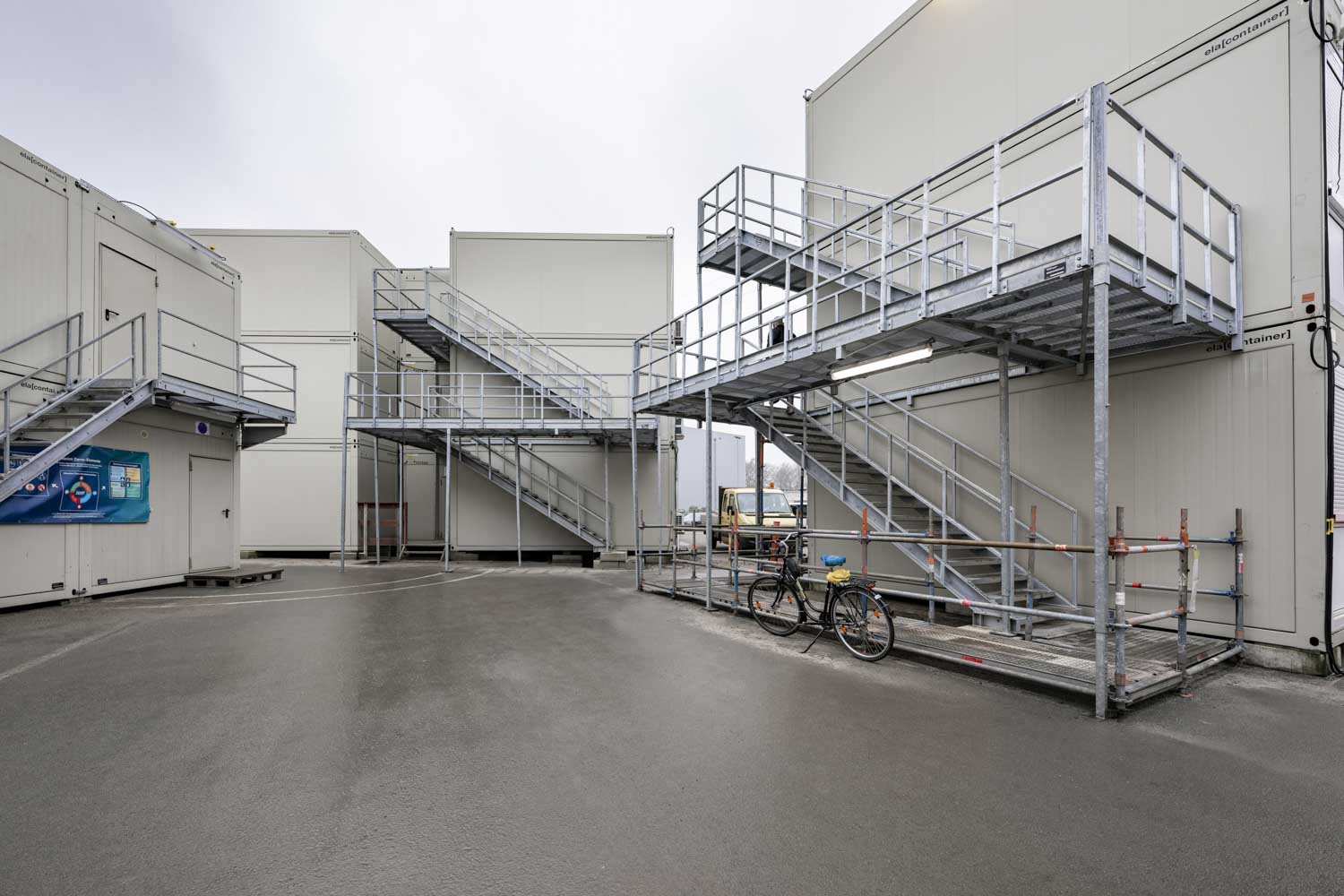
Lingen, Germany
ELA Container GmbH, Haren (Ems)
214 room modules on max. 3 floors as office containers for on-site management and third-party contractors, training containers for safety instruction, lounge and break areas for employees, changing rooms and restrooms, and a kitchen container.
3,614 m²
On-site office, office for third-party contractors, changing rooms and accommodation; hydrogen project in Lingen / construction of a hydrogen electrolyzer
Exterior walls: RAL 7032 – Pebble Gray, inner walls and ceiling: white
Vinyl, marbled gray
Small kitchen, kitchenette, tables, chairs, lockers, benches and cabinets, exterior stairs and a platform, split heating and AC units, and active cable runs
2 years
In the future, hydrogen will play an increasingly important role as a source and means of storing energy. As part of the GET H2 Nukleus project, RWE has started laying the foundations for a transregional hydrogen infrastructure and will gradually build up 300 MW of electrolysis capacity at the Lingen site by the end of 2027. In the summer of 2024, a 14 MW electrolysis pilot plant was commissioned that uses electricity to produce green hydrogen from renewable energy. Initially, the hydrogen will be added to the natural gas turbine at the Emsland gas-fired power plant. From mid-2025, there will also be a public hydrogen filling station and other outlets.

Hydrogen from the large-scale project will be supplied to industrial customers via the planned hydrogen core network. ELA has provided a total of eight construction containers while the Nukleus project is under construction. The rental solution will be used for a period of around two years.
The individual containers and units for the total project are between 15 and 720 m2 in size. A total of 214 room modules with a total of around 3,614 m2 of usable space were designed to meet the customer’s requirements, delivered by ELA trucks, and installed by ELA assembly teams for turnkey use.

“As with every project, our goal here was to exactly meet the customer’s specifications with an efficient plan that was simultaneously optimized for transportation and cost,” says Neelen. This includes the addition and subsequent delivery of unit parts to meet the requirements of each construction phase and number of users. “Our plug-and-play active cable run system was a huge help here.”
The functional areas of the ELA space solutions provide office space for on-site management and third-party contractors, training rooms for safety instruction, lounge and break areas for employees, the necessary changing rooms and restrooms, and a kitchen. The smallest unit of 15 m2 serves as a gatehouse to control access to the site. The rooms are equipped with all necessary furniture and IT and electrical equipment and have split heating and AC units. Depending on the customer’s requirements and specifications, containers 2.5 or even 3 meters in width were used. “One of the project’s main challenges was to meet the high safety requirements,” says Neelen. Close collaboration with the customer meant that all challenges could be met and the units delivered and handed over on schedule.
Raphael Albers, Site & Commissioning Manager at RWE Technology International, confirms the constructive teamwork on behalf of the customer: “During this project, ELA Container proved to be highly innovative and very solution-oriented. The customer service is excellent, and the delivery times were fast.”









